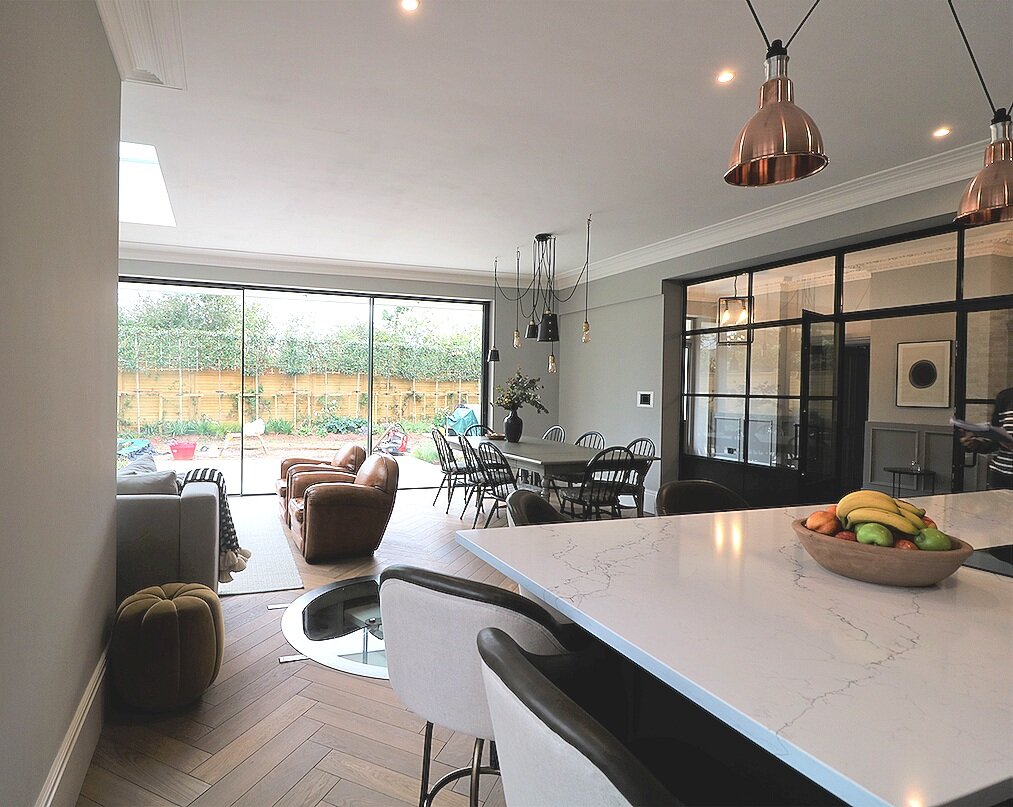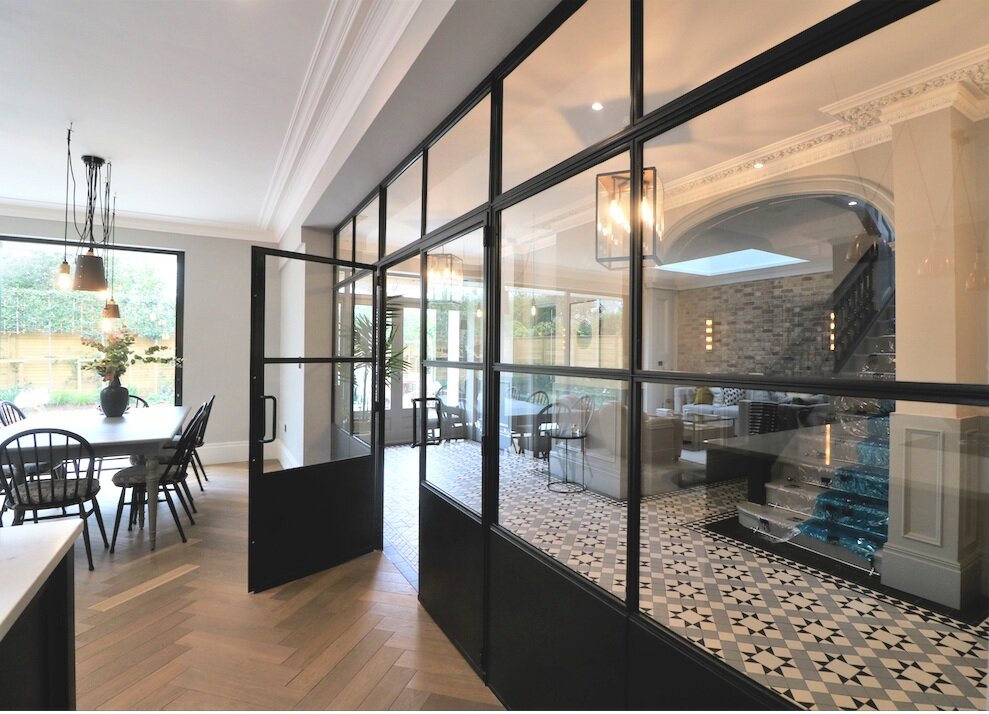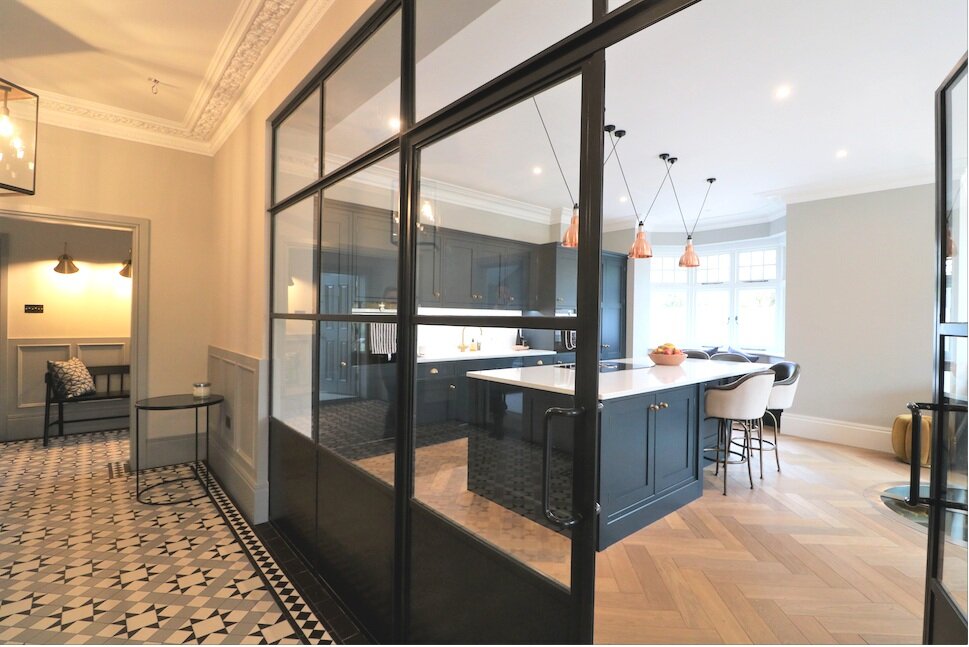Extension & Wine Cellar - Epping
A beautiful Edwardian property in Epping that required a single storey rear and side extension,
as well as specific internal modifications that included a wine cellar.
Project Details
Architect: Paul Saggers Associates
Client: Private client
Value: Unknown
Photography: Grace Saggers
The Design
The extensions were designed sympathetically to the original property and the tradition of the building, whilst incorporating significant internal and external openings. In order to retain the structural integrity of the structure, large steel stability (box) frames were carefully incorporated into the build.
The installation of the wine cellar, a specific request from the client, posed a similar challenge to that of a basement, so specialist temporary works were required to support both the ground and existing building in order to avoid undermining any existing foundations.








