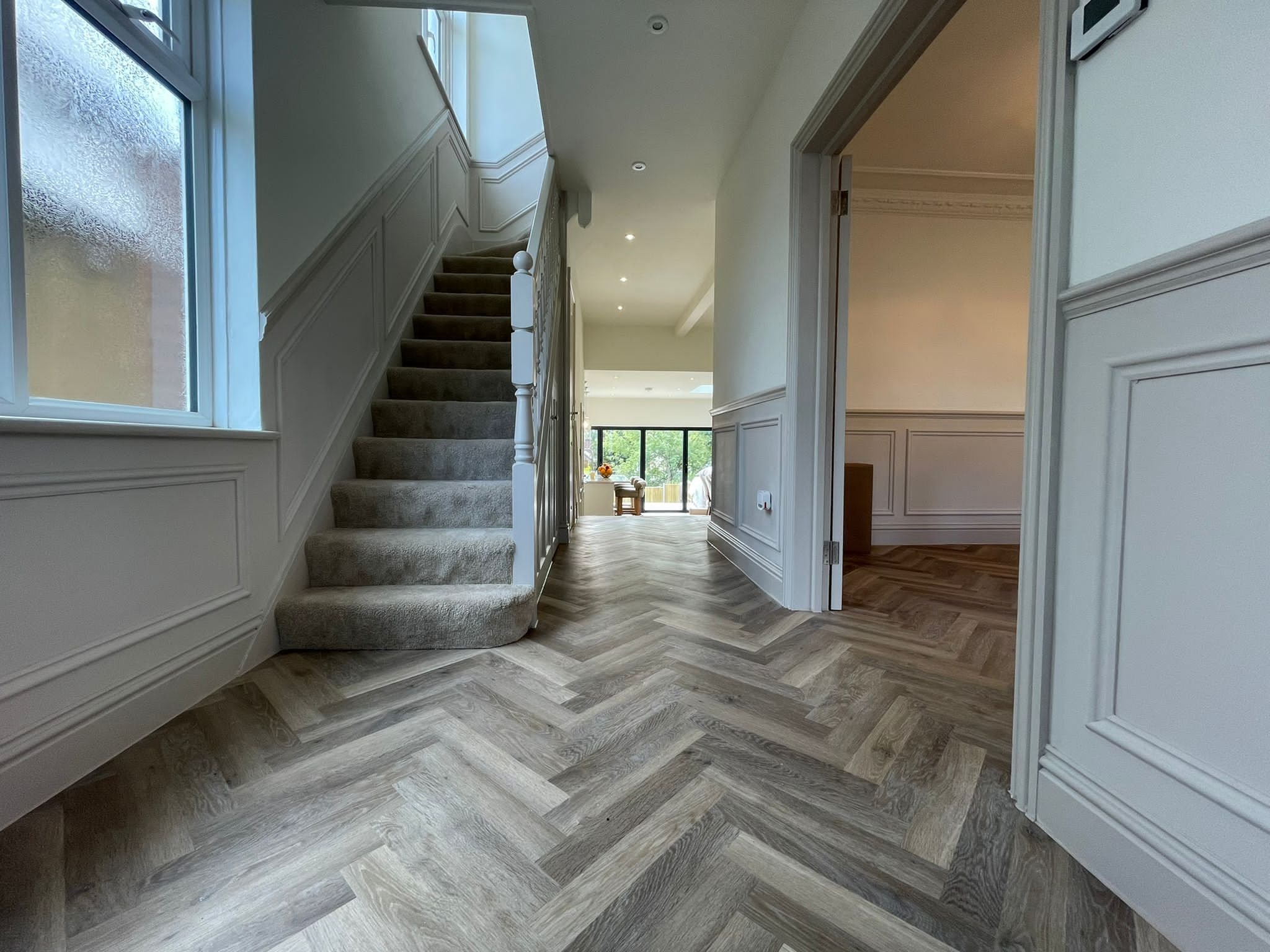The Greens Close, Loughton
A challenging single storey rear extension that required the entire internal floor to be lowered.
Project Details
Architect – Mors and Harte Architects
Contractor: Bricknell Building
Client: Private client
Value: Unknown
The Design
This particular home refurbishment was complex as a result of the steep ground levels to the rear of the property. The architect proposed lowering the internal levels so that they were sympathetic to the overall site and so that there was not much a steep transition into the rear garden.
This meant that we needed to complete opening up works to see what work needed to be carried out to the party wall, if any. Detailed sectional drawings were also needed for construction in order to ensure that that contractor knew exactly what they would be building and could organise their temporary works in accordance.












