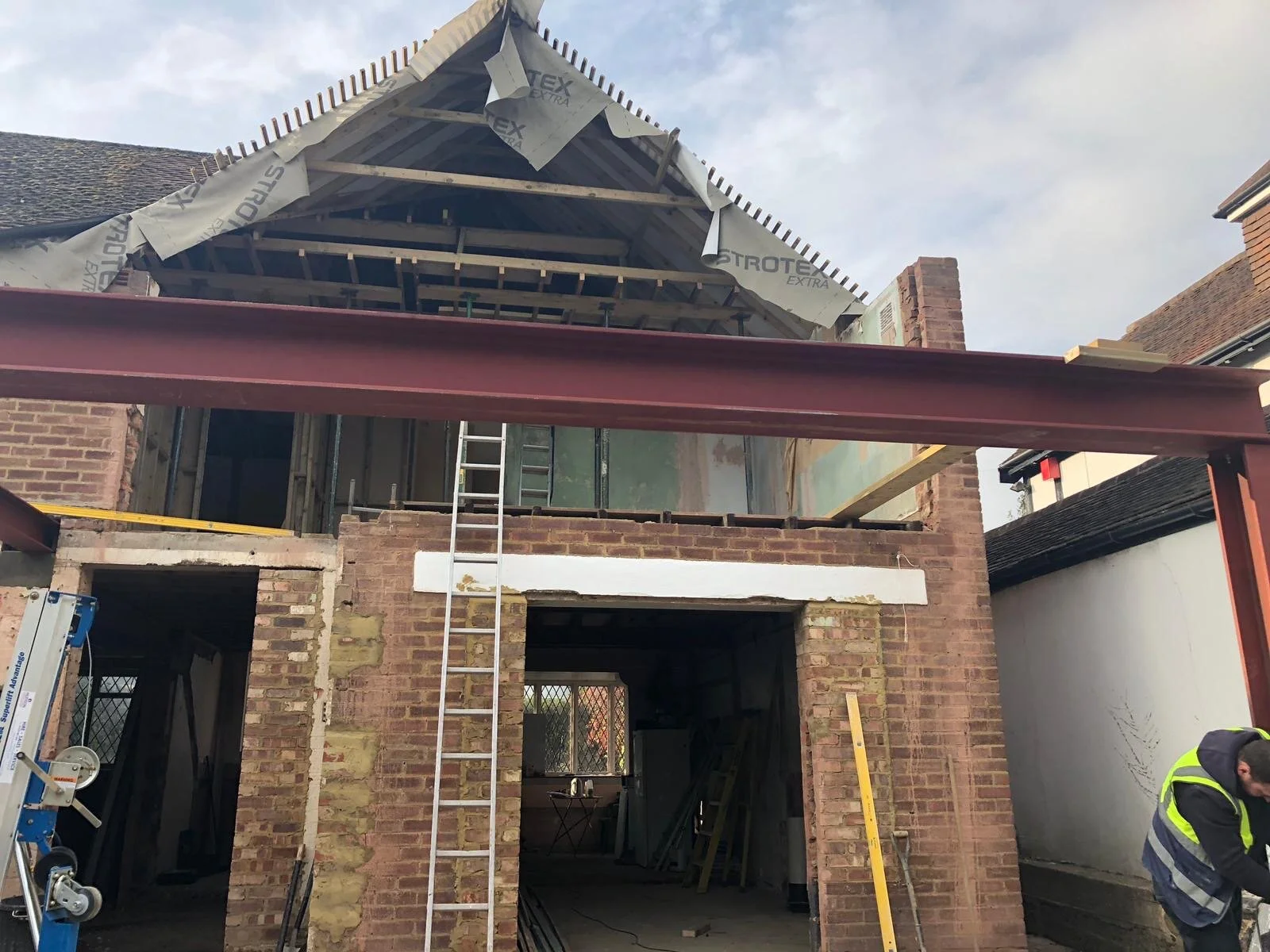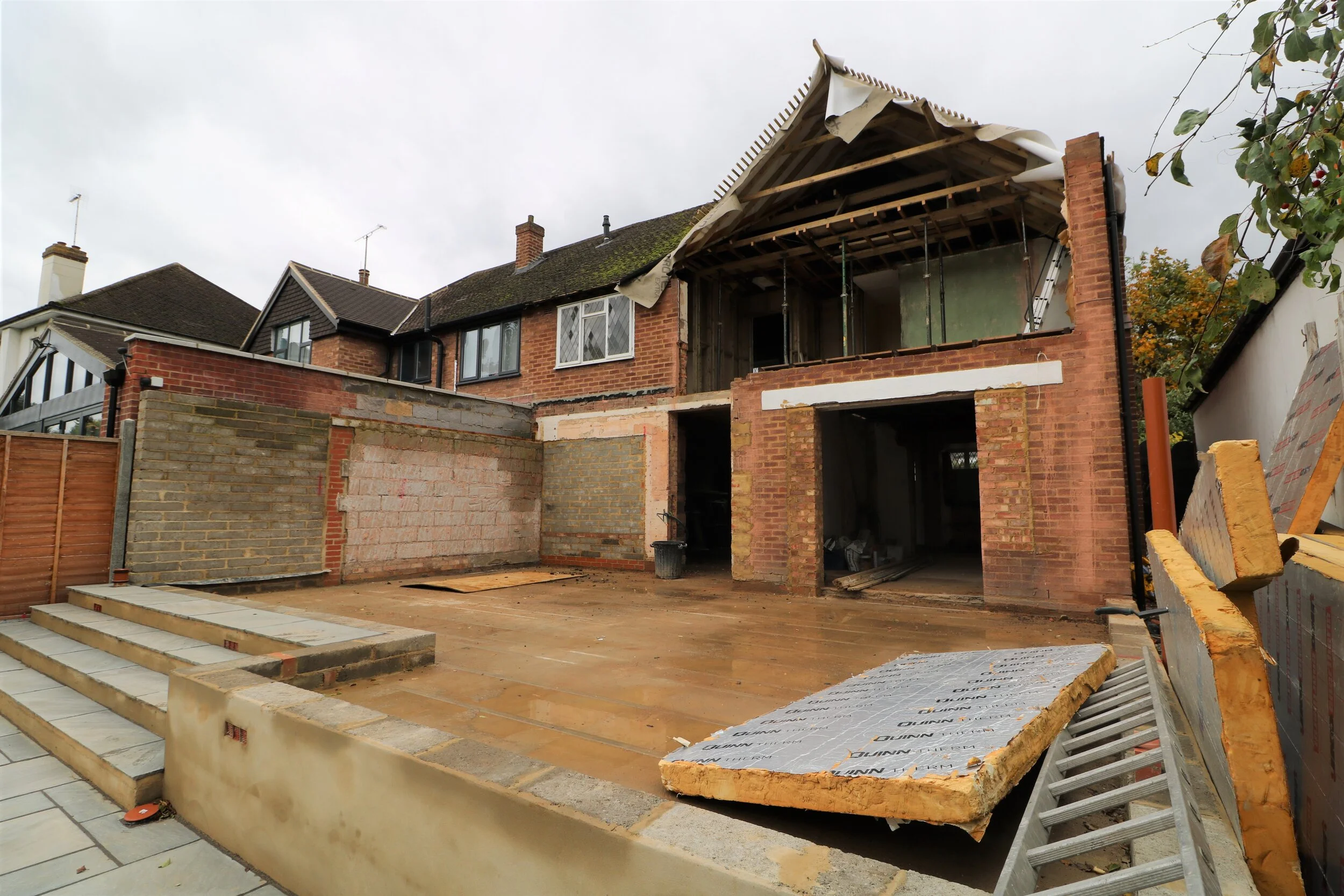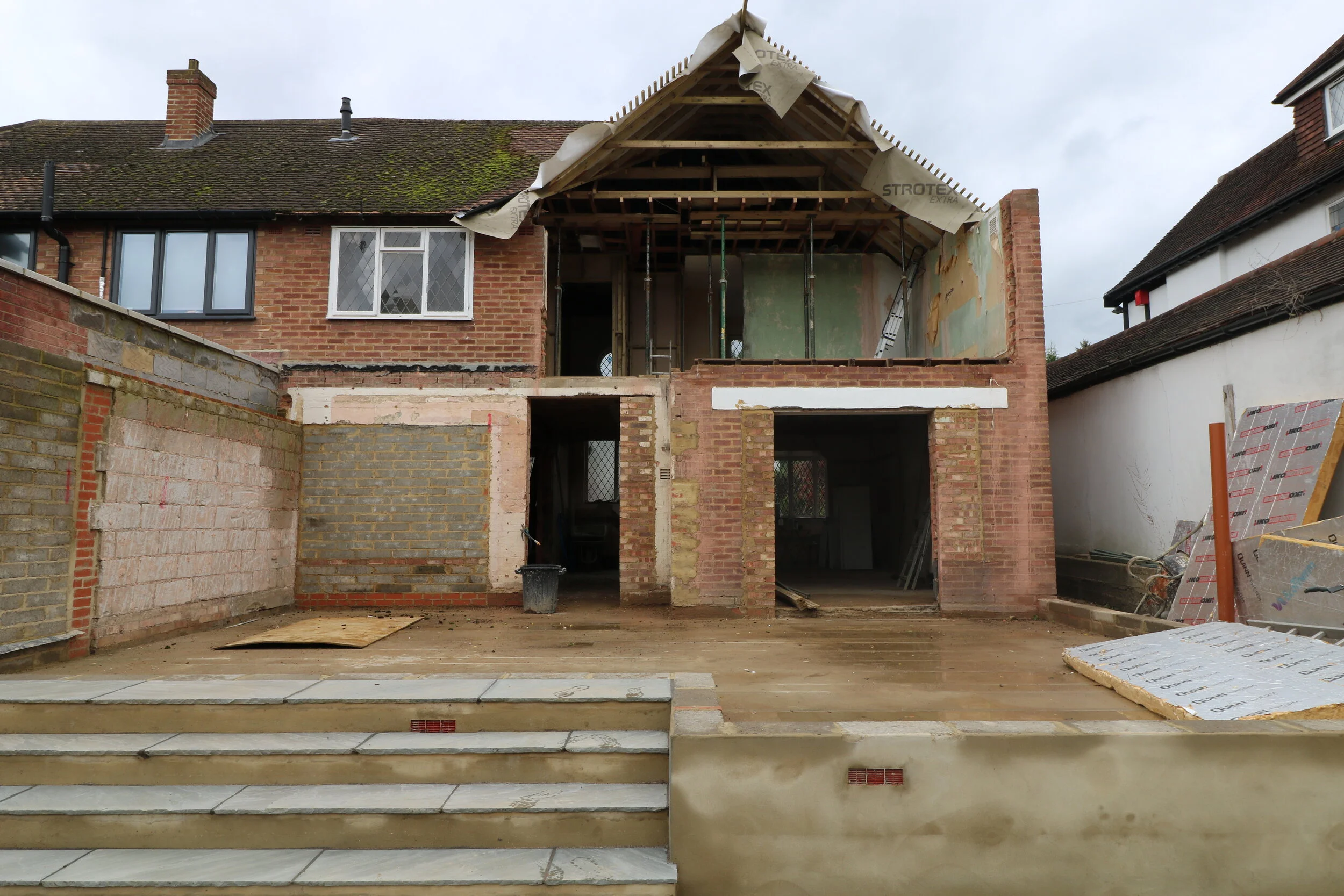Two-Storey Extension & Internal Alterations - Buckhurst Hill
This property was increased in size with a large extension that spanned the rear on two floors. To make the most of the new space, there were also extensive internal alterations.
Project Details
Architect: Roc Haus
Contractor: SPJ Ltd & Vega Construction
Client: Private client
Value: Approximately £150,000
The Design
The initial structural design for this extension work featured a series of conventional hot rolled steel frames. However, the client later decided to switch to a lightweight steel frame structure.
This required us to adapt the plan and re-work the structural design, but it meant a reduction in both foundation work and programme time, which was hugely beneficial to the client.












